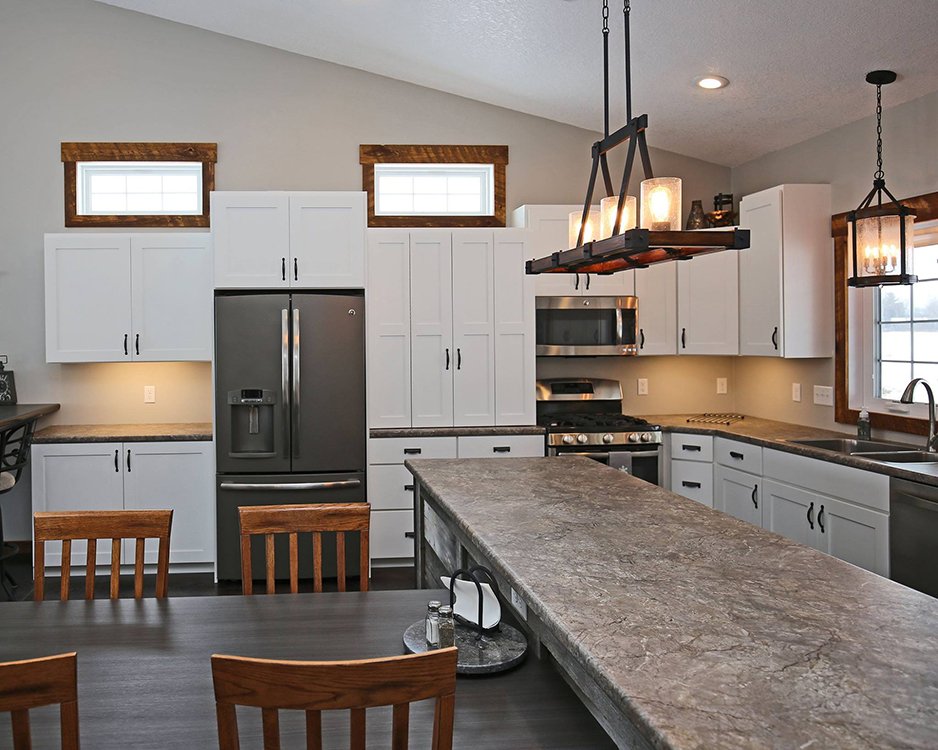There is a lot that goes into kitchen design these days. Gone are the simple kitchens with too little countertops, not enough cabinets and closed in by walls with only one window over the sink looking out over the front or backyard. When we talk with clients about their “perfect” kitchen, we tend to hear the same things: workspace, storage, open design.
 Your Kitchen Workspace
Your Kitchen Workspace
Whether it’s a new home build or remodeling your kitchen, look at the workspace, your countertops. Do you have enough space to be the master chef you know you really are? Consider ways to create more countertop space and have most of it near the oven/stovetop and sink. You don’t need to be all over the kitchen during prep, and making too large of a mess. Something even better to consider is a kitchen island. If there’s enough space, it will help with the next part of kitchen design.
Your Kitchen Storage
There is never enough storage in anyone’s kitchen. You’re not alone with your frustration. You can never have enough cabinets but you also don’t want to have your kitchen too enclosed. There are ways to make your cabinets look more open. Glass fronts or even open cabinetry is a trend in recent years. We also look for ways to make cabinets more accessible to where you need to be in the kitchen, not where “they just fit” in the kitchen. Take a look at your kitchen now and know which cabinets cause you headaches and where you really want your cabinets to be!
Your Open Design Kitchen
A “Kitchen Bistro” has been a trend in 2019 with most families realizing they spend most of their time in the kitchen. If you’re going to have an island, can you create enough room to have a breakfast bar attached to it? Can you open up walls to the dining room or living room? L-shaped or U-shaped kitchens are best for entertaining and open design.
You have a lot of ideas and we have the kitchen design know-how.
Contact us today and let’s build that dream kitchen together!
